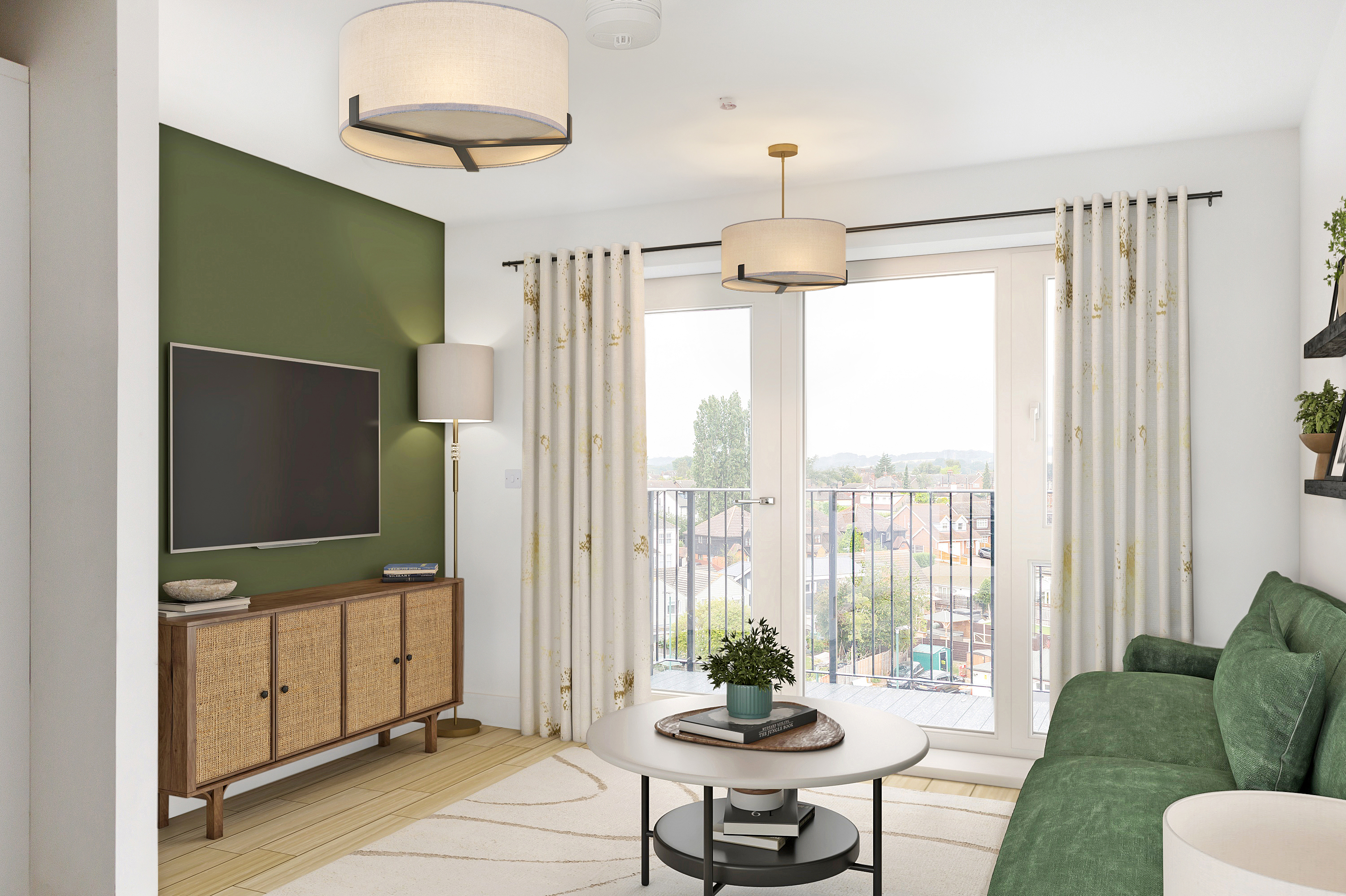Overview
The Langdon is a stylish 1-bedroom apartment with availability on the 1st, 2nd, 3rd, 4th and 5th floors at Gateway House.
From the entrance hallway, you have a spacious open-plan kitchen/living/dining room to the left of the apartment, including balcony access from the living area. To the right, you have a master bedroom plus a family bathroom.
Share values advertised are indicative only. Depending on affordability, share percentages can range from 10% to 75%.
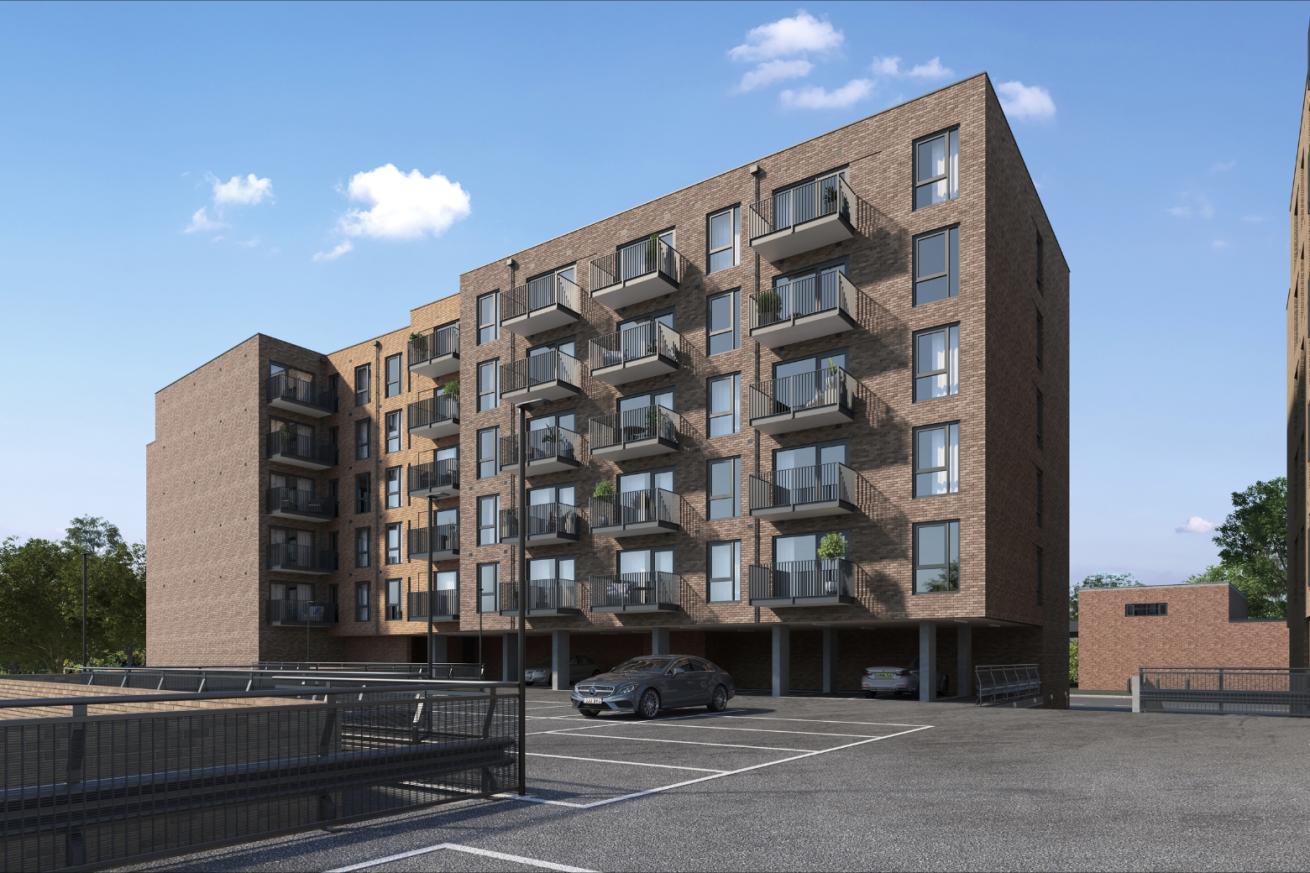
Apartments and Availability
Plot 72 | First Floor | From £45,500 (20% share)
Plot 83 | Second Floor | From £46,000 (20% share)
Plot 94 | Reserved
Plot 105 | Reserved
Plot 116 | Reserved
- Floorplan
Kitchen/Dining
3.12m x 4.40m | 10’3” x 14’5”
Living Room
2.34m x 4.40m | 7’8” x 14’5”
Bedroom
2.64m x 4.17m | 8’8” x 13’8”
Bathroom
1.71m x 2.71m | 5’7” x 8’10”
Total Area
42.7sqm / 460sqft
*All dimensions are approximate. Some house types are subject to variation in build/layout. Please speak to a Sales Advisor for more details.
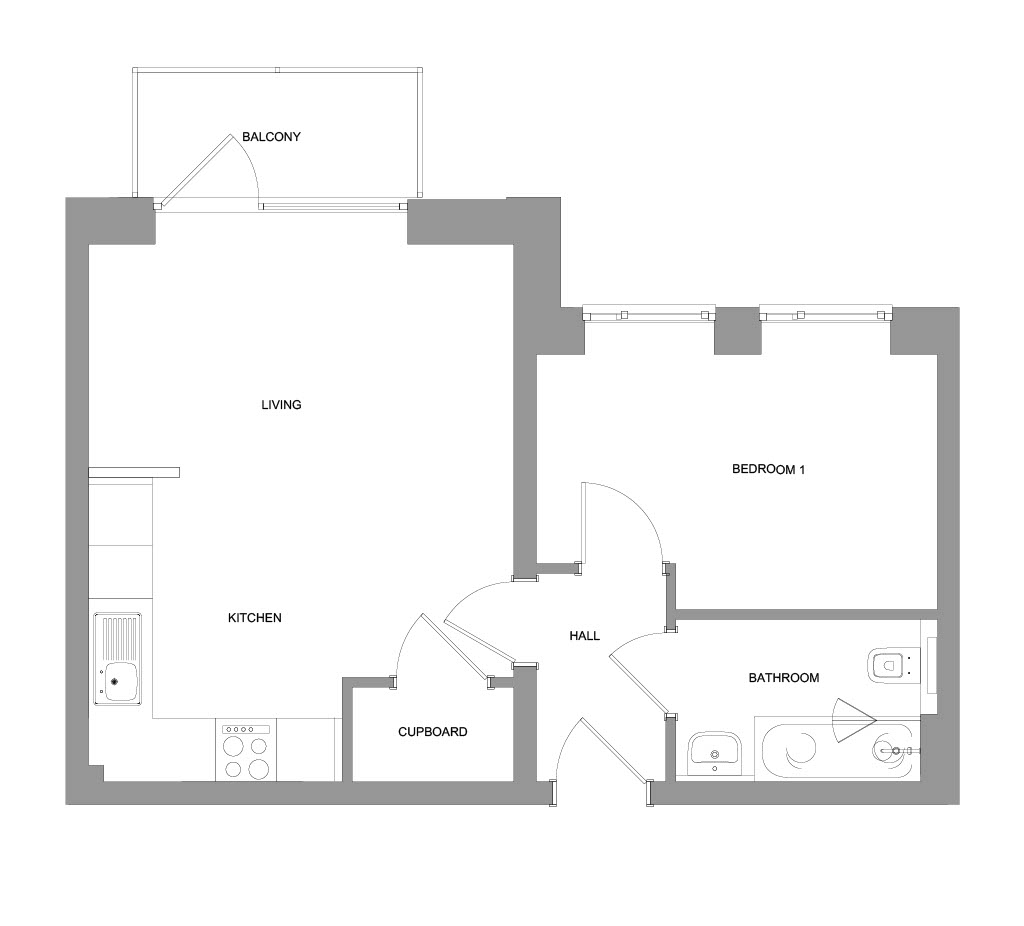
Gallery
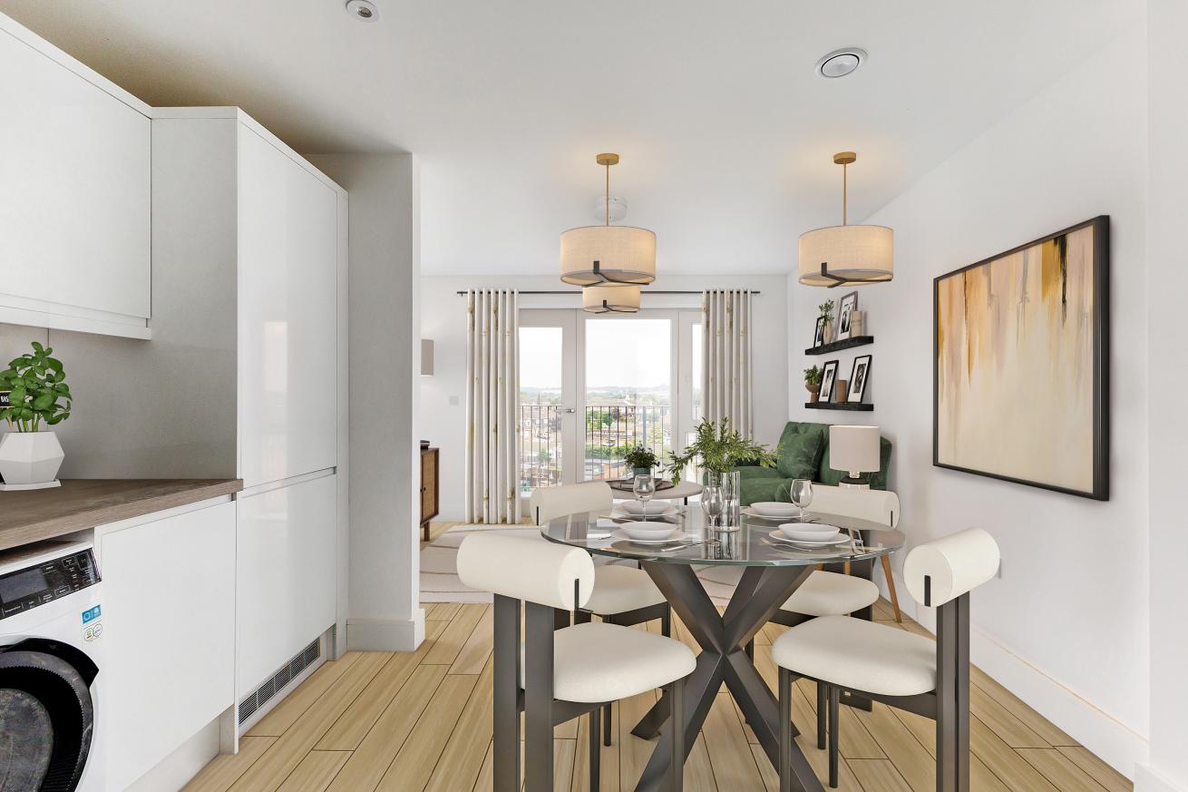
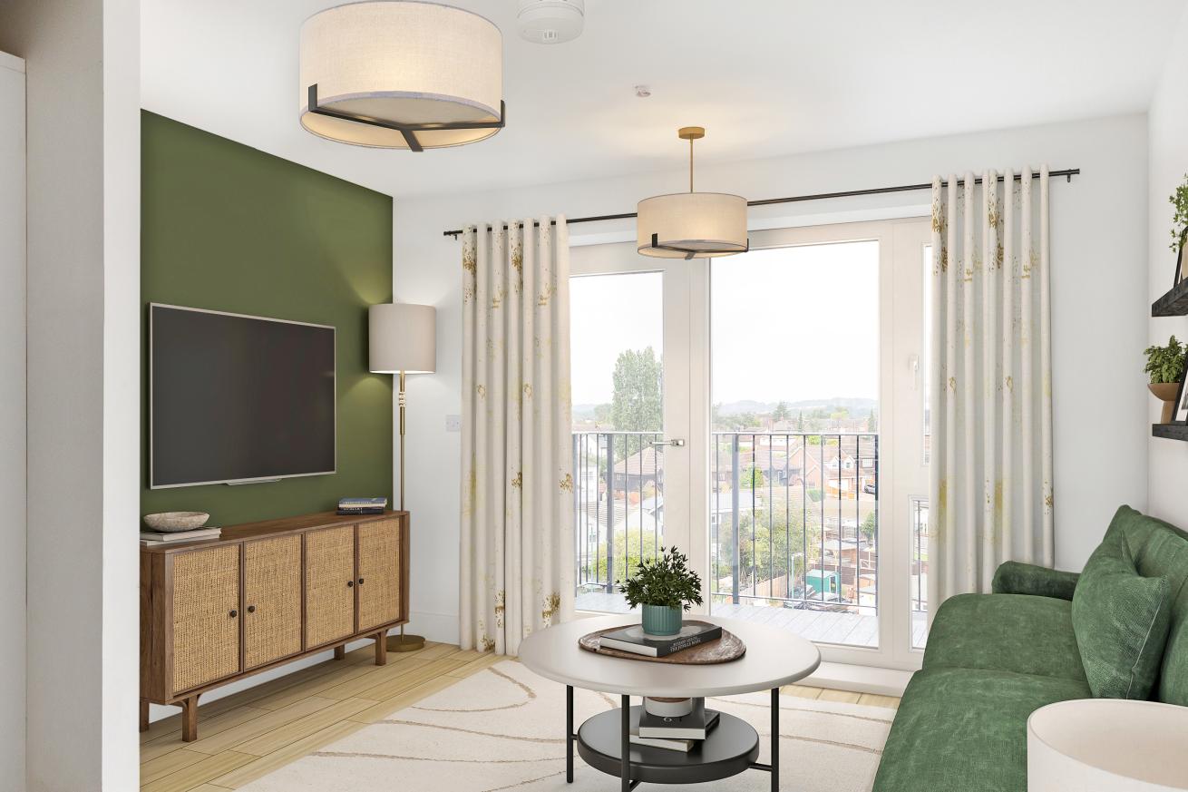
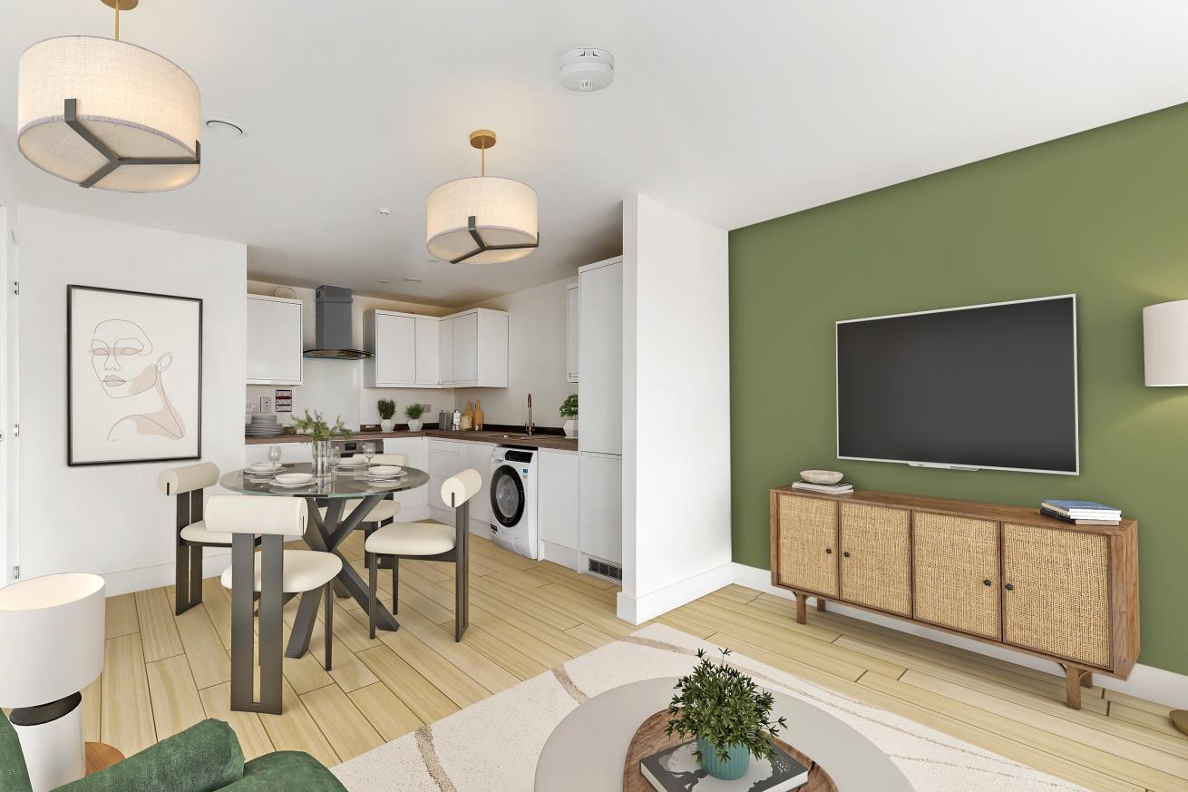
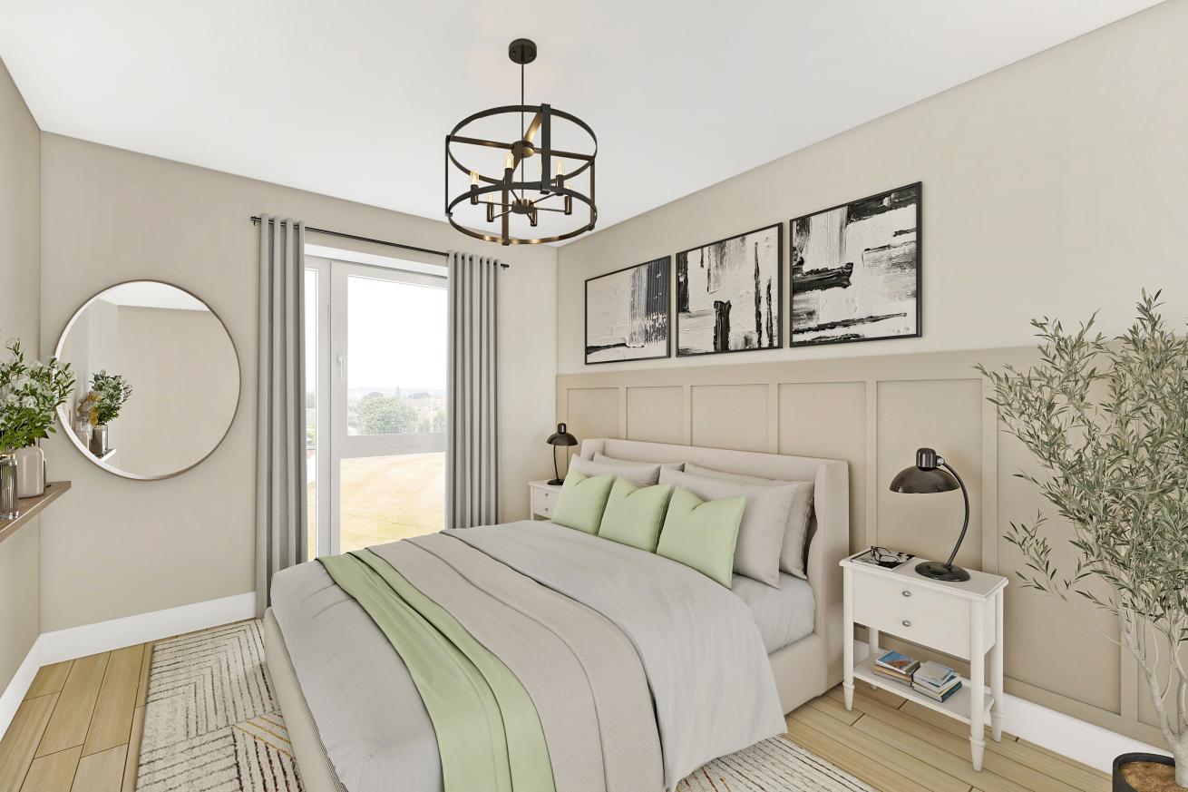




Specification
- Kitchens
- Contemporary kitchen wall and base units from Magnet
- Laminate worktops
- Glass splashback to the hob position
- Integrated oven and hob
- Integrated fridge freezer
- Bathrooms
- Contemporary white bathroom suites with Vitra sanitaryware
- Ceramic wall tiling
- Full height tiling in bathrooms and ensuites to shower and bath
- Half height tiling to walls with sanitaryware in all bathrooms
- Glass shower screen to all baths
- Internal Finish
- Smooth ceilings and walls throughout finished in brilliant white emulsion
- All woodwork in white gloss
- Anthracite PVCu windows
- Luxury Vinyl Tile (LVT) flooring throughout the property
- Plywood fixings provided behind plasterboard for curtain battens in all rooms
- Lighting and electrical
- TV points in lounge, dining room, family room and all bedrooms
- LED ceiling mounted downlights to all kitchens, bathrooms, ensuites and WC’s
- Pendant and spotlight lighting to living areas and bedrooms
- Shaver socket to all bathrooms and ensuites
- Heating
- Air Source Heat Pump (ASHP) with integral cylinder for water heating
- Mechanical Ventilation with Heat Recovery (MVHR) units
- White panel heaters
- Heated towel rails to all bathrooms and ensuites
- External Features
- External light to property front doors (ground floor) and balconies
- Balcony/Patio area from living room (plot dependent)
- EV charging provision in some car parking spaces (plot dependent)
- Peace of Mind
- Multi-point locking system to front doors
- Lockable double glazed windows (except for escape windows)
Location
Wickford is a charming town located within the Borough of Basildon, Essex, in the East of England.
It is situated between the towns of Basildon and Southend-on-Sea and is surrounded by beautiful countryside, making it an ideal location for those who seek a quieter and more scenic living environment.
The town has a rich history, with evidence of human settlement dating back to the Roman times. Today, Wickford is a well-developed town with a range of amenities, including schools, shops, restaurants, cafes, and pubs.
It also has excellent transport links, with easy access to the A127 and A130 roads, as well as the Wickford railway station, which connects the town to London and other major towns in Essex.
