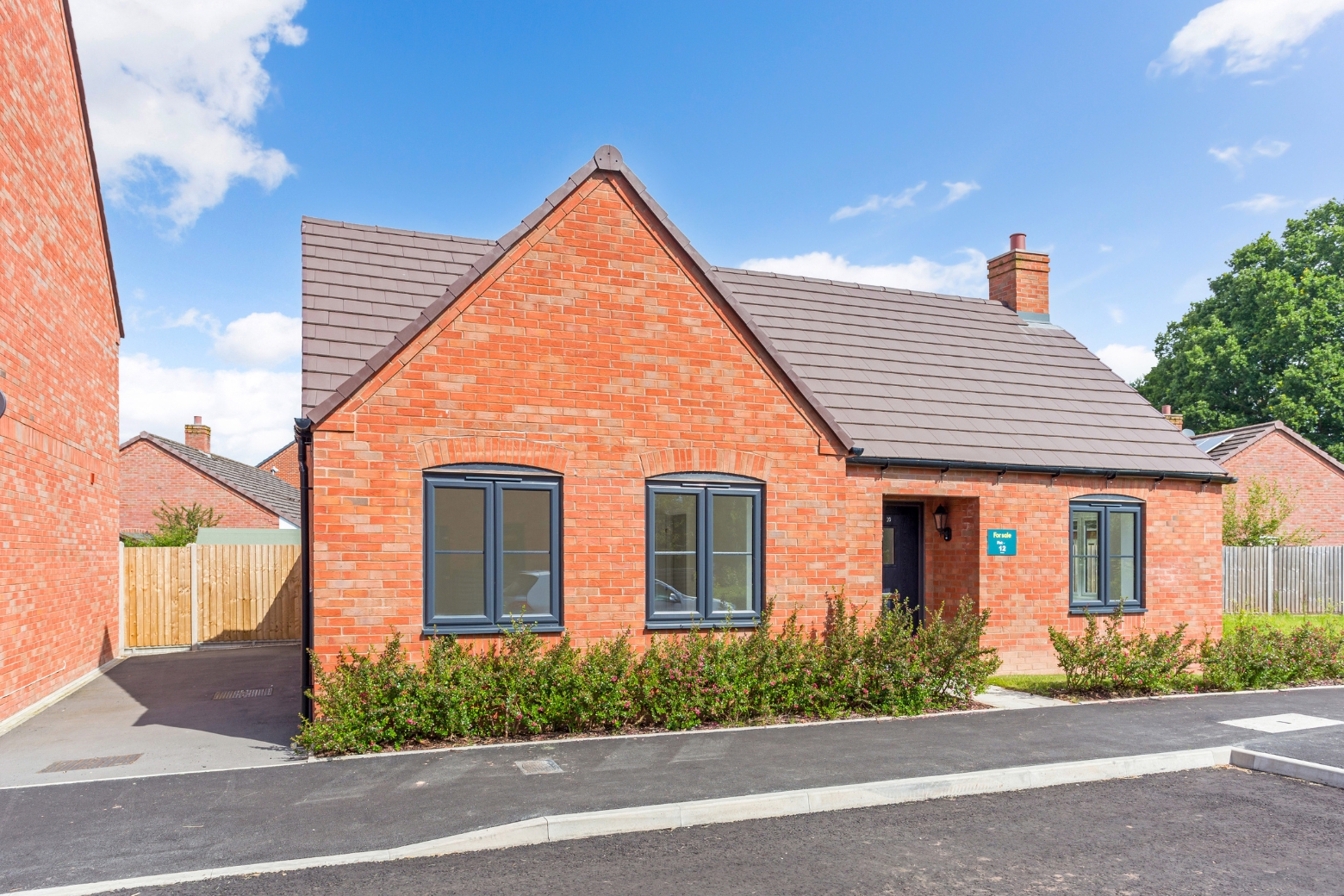Overview
THIS PLOT COMES WITH FLOORING THROUGHOUT
The Lusterleaf is a spacious three bedroom bungalow. The property features a living room at the front of the property, offering an ideal amount of space to relax in. There is also a modern kitchen/dining room, complete with double-doors out to the back garden. The Lusterleaf also has a large master bedroom with doors out onto the back garden, as well as two additional bedrooms and a family bathroom.
*Share values advertised are indicative only. Depending on affordability, share percentages can range from 10% to 75%.
Floor Plans
- Ground Floor
Kitchen/Dining Room
5.89m x 3.17m | 19' 2.5” x 10' 5"
Living room
4.32m x 3.96m | 14' 2" x 13' 0"
Bedroom 1
4.66m x 3.65m | 15' 3.5” x 11' 11.5"
Bedroom 2
3.38m x 3.40m | 11' 1" x 11' 1.5"
Bedroom 3
3.38m x 2.33m | 11' 1" x 7' 7.5"
Bathroom3.17m x 2.25m | 10' 4.5" x 7' 4.5"
*All dimensions are approximate. Some house types are subject to variation in build/layout. Please speak to a Sales Advisor for more details.
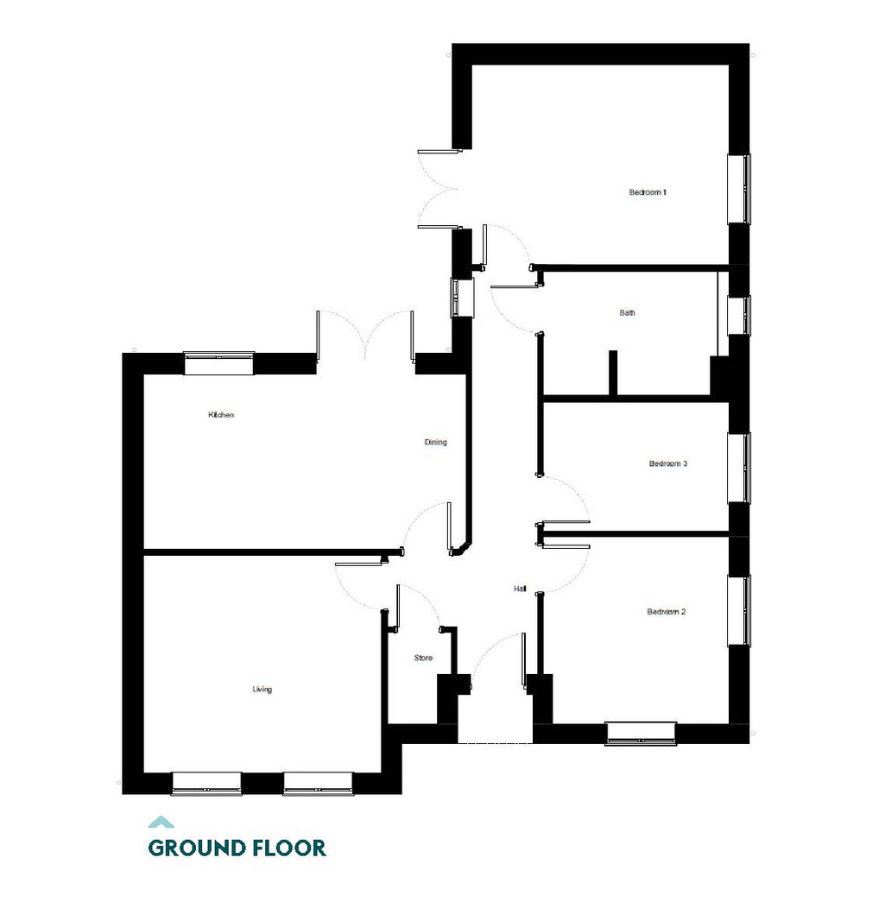
Gallery
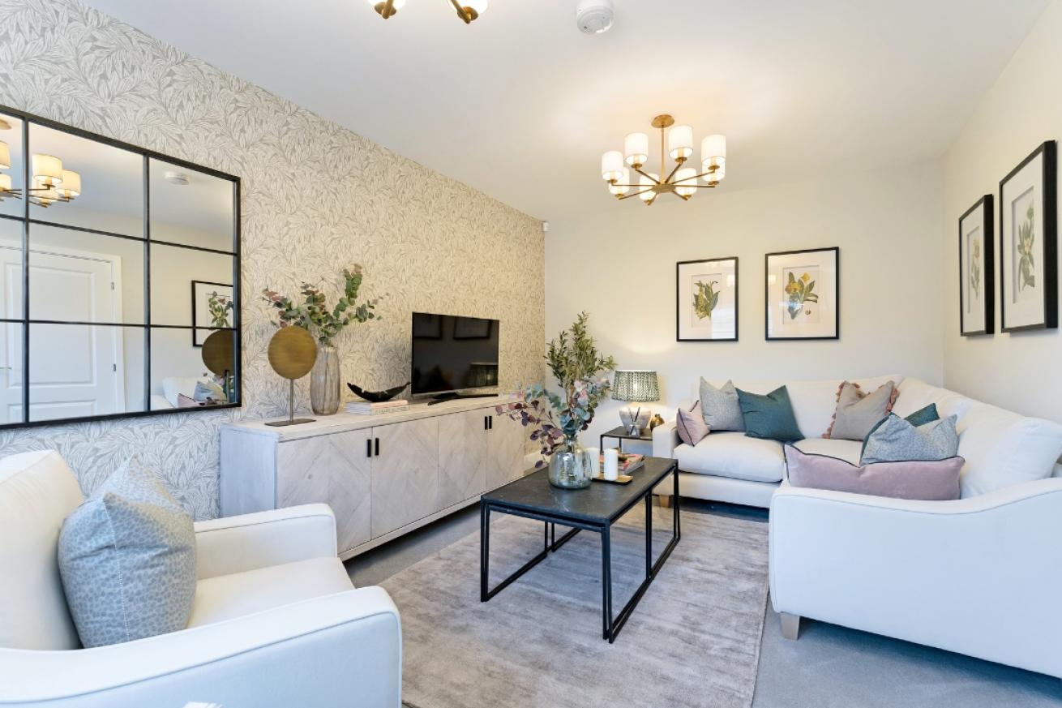
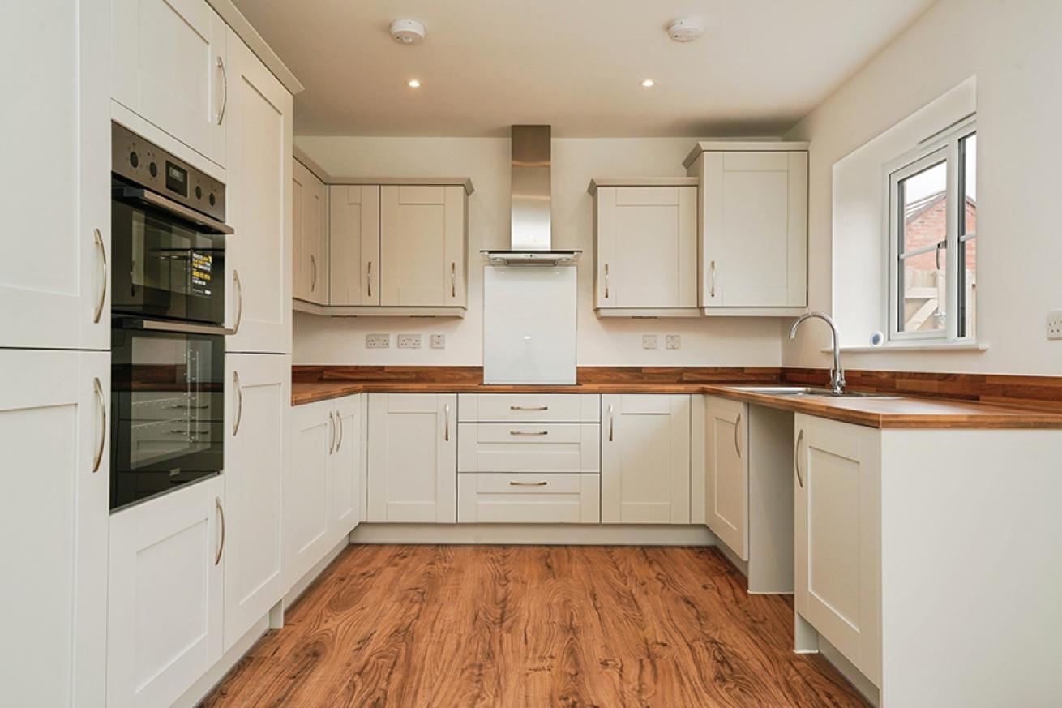
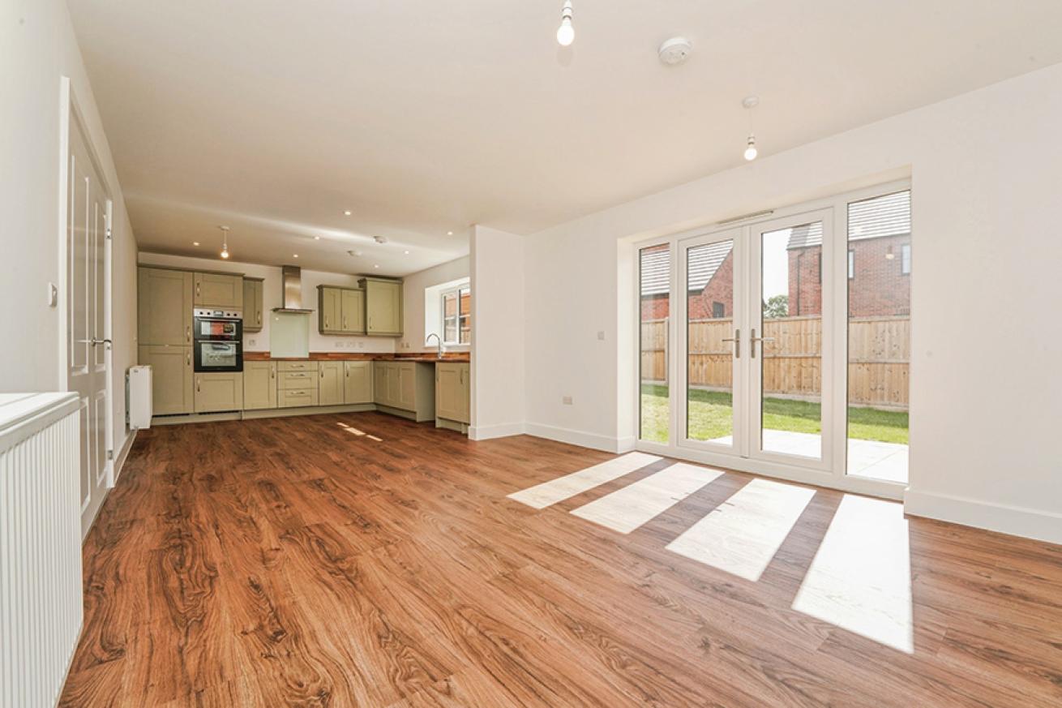
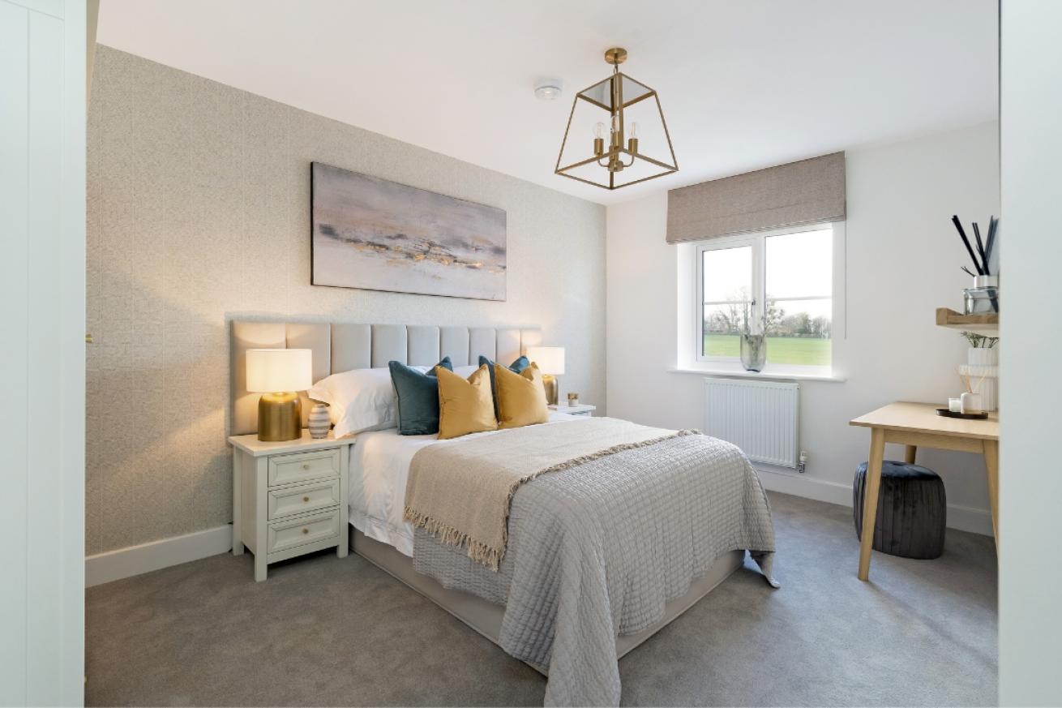
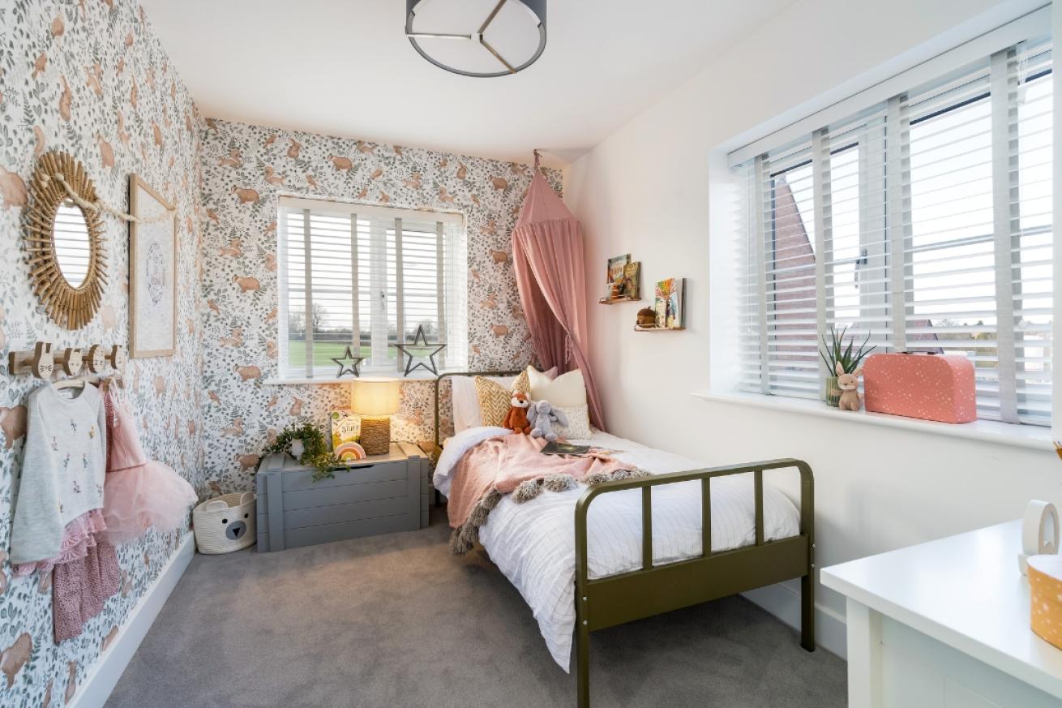





Location
Under a miles’ walk from Callows Rise brings you to Tenbury town centre. Here, there are a variety of different shops, restaurants and supermarkets, including a Co-op and Tesco Superstore. Callows Rise also benefits from both a primary and secondary school within the area, just a short walk away from the development.
If you fancy a day out in the countryside, Cleehill Summit is less than a 20 minute drive away and offers breath-taking views of the Tenbury Wells and Ludlow areas. From here you can enjoy a number of hiking paths around the Shropshire Hills.
